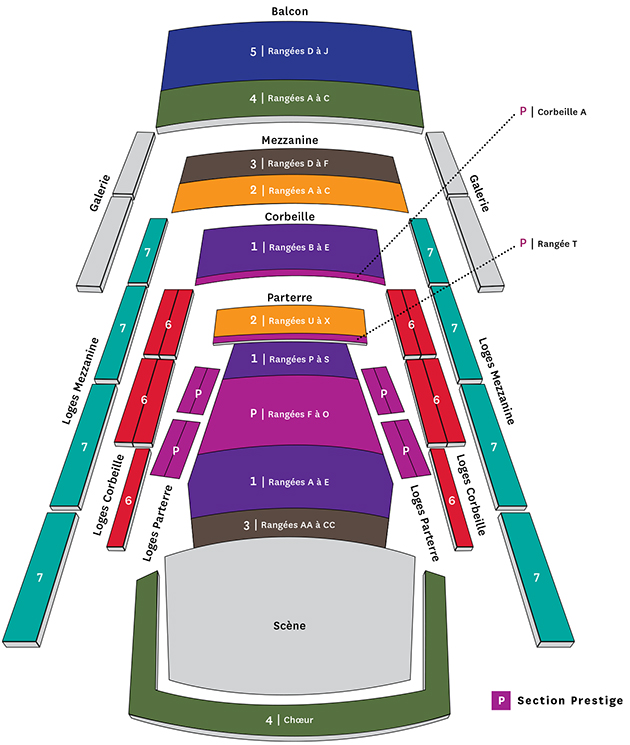The Hall
SEASON PARTNER
MAISON SYMPHONIQUE DE MONTRÉAL
Features of the Maison symphonique de Montréal
Capacity:
- 2,100 seated spectators
- 200 seats available in the choral section, located behind the stage
Stage: Accommodates up to 120 musicians and a chorus of 200 singers
Design: “Shoebox” type:
- Relatively narrow geometry
- High and long
- Audience seating on several levels surrounding the stage
- Optimized design: wall angles, contours, column disposition and shape of balcony facadesThese features combine to ensure a superior experience, in terms of visibility and acoustics, for each seat in the hall and an intimate relationship between performers and audience.
Noise: The auditorium meets noise criterion N1, in which the background noise level in the hall is not audible to the human ear.
Auditorium: Designed for unamplified music performance, including the entire spectrum of a symphony orchestra and also chamber music.
The adjustable systems allow for:
– Tailoring the stage size to the number of artists performing
– Adjusting the acoustical environment with motorized reflectors and curtains
Materials: All surfaces in the auditorium are clad in wood. Québec beech wood is used for both its acoustic and visual properties.
Organ: The OSM organ, the Grand Orgue Pierre-Béique, is an integral part of the auditorium: the array of the pipes marks the spot where architecture and music meet.
Ecology: The hall is a LEED-certified building (Leadership in Energy and Environmental Design), LEED promoting sustainable choices in the quality of environments and environmental site management.
Key Moments
September 2011: Inauguration of the OSM’s new home
2009:
- Start of hall construction. Architecture by a consortium consisting of Diamond and Schmitt Architects and Ædifica, headed by Jack Diamond
- Signing of a partnership agreement between the Québec government and Groupe immobilier Ovation, for the design, construction, financing, operation and maintenance of the future hall, until 2038
2006: Announcement of the concert hall’s construction
2005: Mandate given by the Québec government to Artec Consultants Inc. as acoustic designer and theatre planner for the project, headed by Tateo Nakajima
THE HALL'S PLAN

